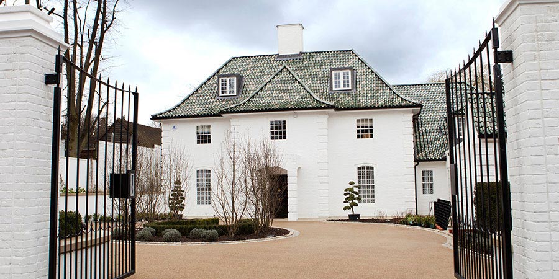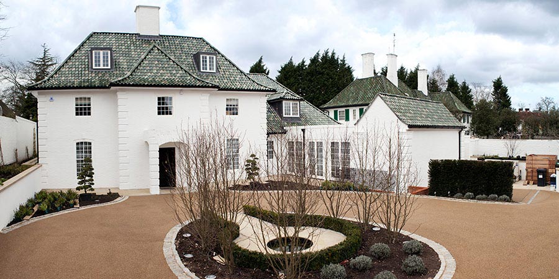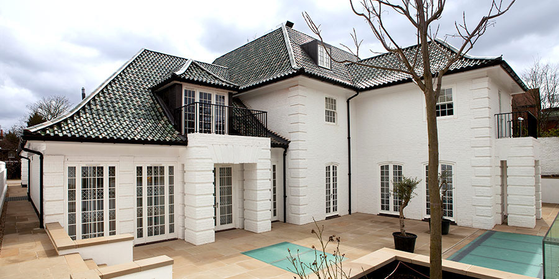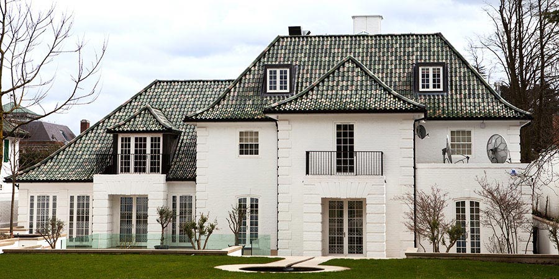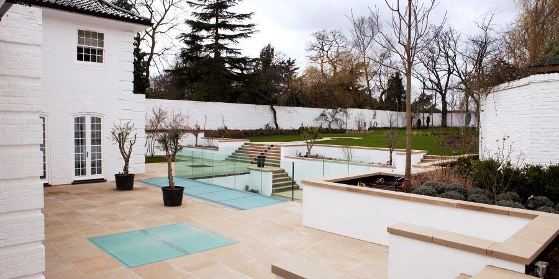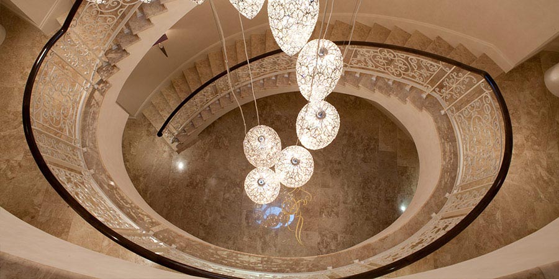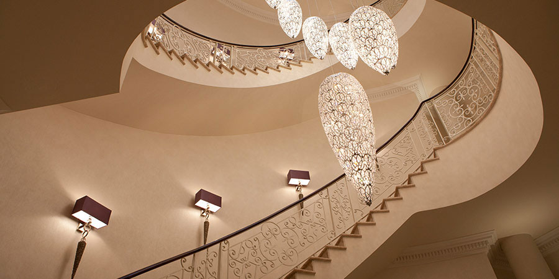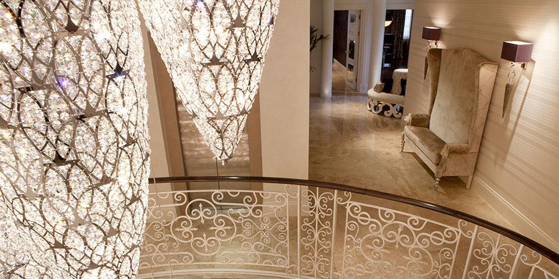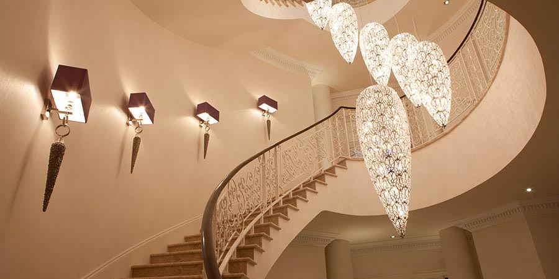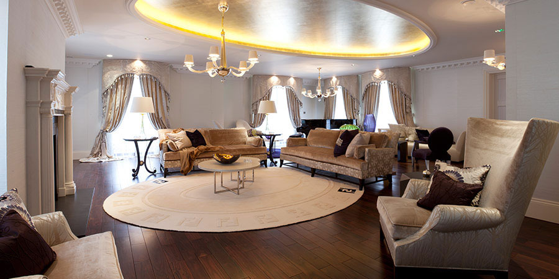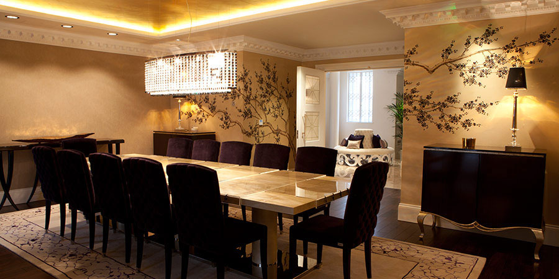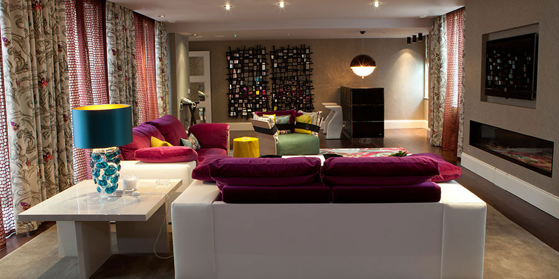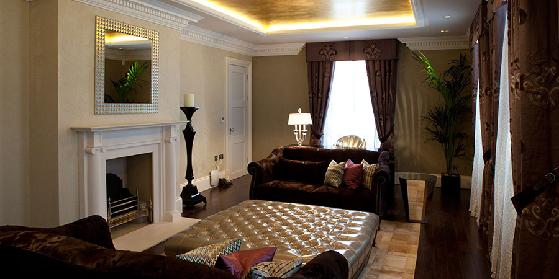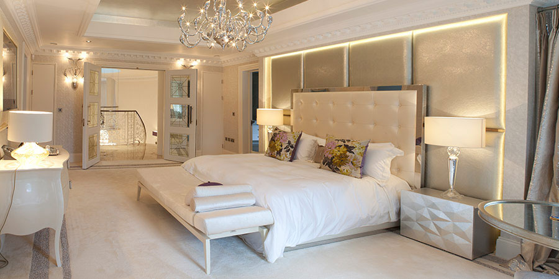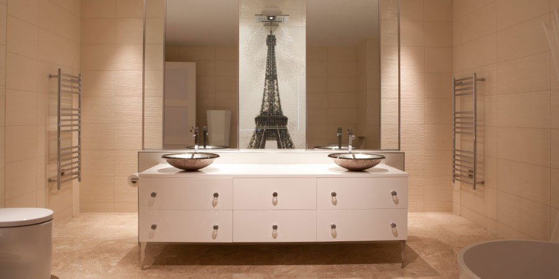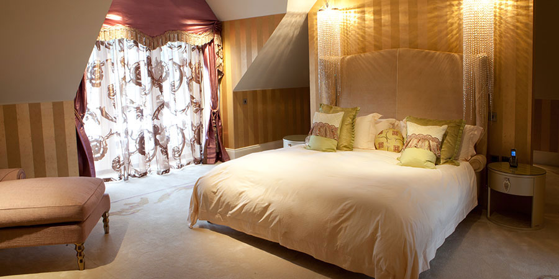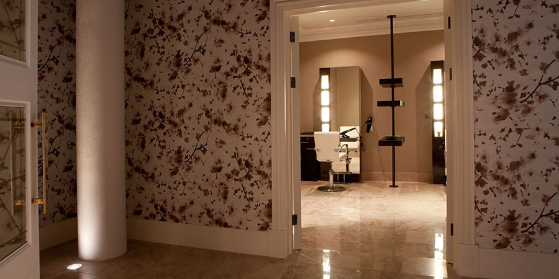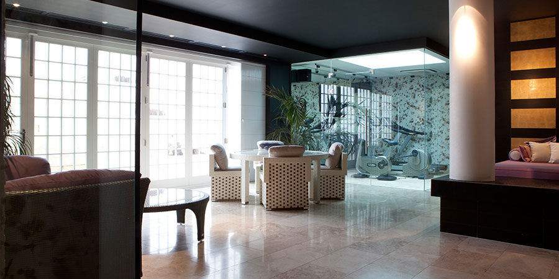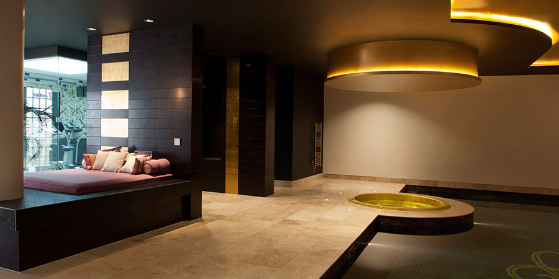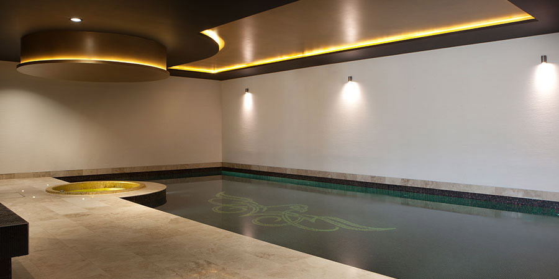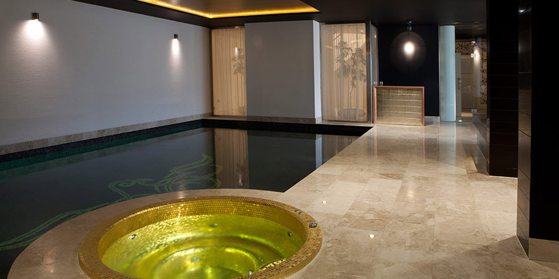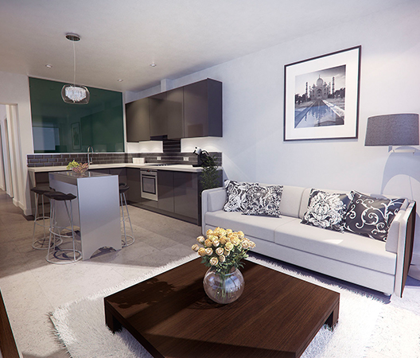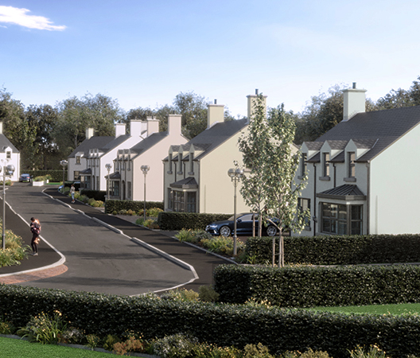2012/14
Every detail of this 'new-build' property has been considered to facilitate the ultimate in luxury living. The image created by this spectacular property is of a lifestyle to be enjoyed and envied in equal measure.
Falcon House provides almost 17,000 sq. ft. of elegant accommodation over four floors. This spectacular new mansion is the epitome of refined luxury entered through an Italian marbled floor double atrium hallway with sweeping staircase and gallery above. Accommodation includes several bedrooms all ensuite, cinema, luxury spa, swimming pool, massage, nail bar and hair dressing salon, several entertaining rooms, formal and informal dining.
Matching front and rear water features, garden sculptures and intensive planting ensure every detail has been accounted for and the bespoke concealed car lift ensures a level of privacy for the owner upon arrival or departure.
Falcon House simply is a 'Masterpiece'.
